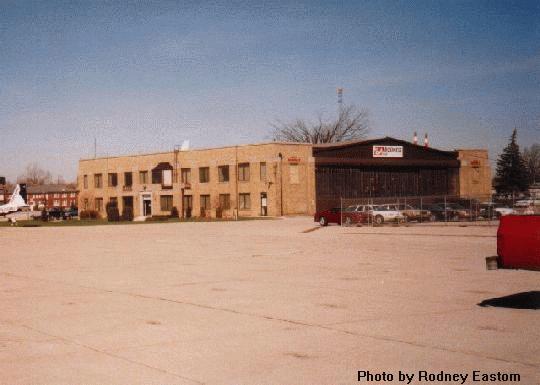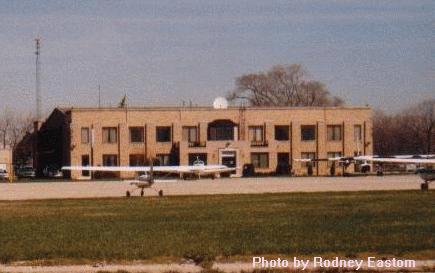U.S. Navy Land Plane Hangar
Hangar #2
Building #25
Location: South side Groh Road
Foundation: Concrete
Super-str. Steel and brick
Roof: Concrete, asphalt prep with tar
Length: 146 feet
Width: 13 feet
Height: 129 feet
Stories: Two
Floor space: 24,870 sq. feet
Cubic space: 499,100 cu. feet
Floor: Concrete
Partitions: Structural tile - wood, metal, concrete block
Year built: 1929
Year demolished:
Demolition Company:
NOTE: Hangar #2 is the temporary home of the Township of Grosse Ile and the Airport Managers.
This building also has a flight school and a FBO.

Copyright © 1999NASGIVM All rights reserved.
Revised: January 28, 2010


